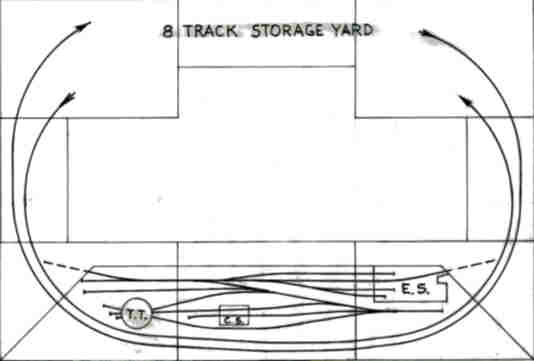|
TRACK PLAN |
|
|
I started building LNWR locos and rolling stock after I retired in 1994. After a while I searched around for somewhere to run them and I eventually joined Birtley Model Railway Engineers, where I was made most welcome. I ran my rolling stock on the club layout (Ravensworth Junction) from time to time, until a fellow member, Alan Gray, said "Why don’t you build your own layout? A portable engine shed would fit into your lounge".
I measured my lounge and decided I had room for a layout of 12ft. x 2ft 6ins. From the start I decided that I wanted to exhibit the layout. I borrowed a copy of "LMS Engine Sheds-Volume One - The L&NWR" by Chris Hawkins & George Reeve, which contains details of every LNWR locomotive steam shed that ever existed. After a long and thorough study I concluded that the shed at Widnes would meet my requirements, although I would have to reduce the shed from six roads to four.
Widnes shed was situated between two double track main lines, the one to the North being on an embankment whilst that on the South side was level with the shed. I decided that my version would be viewed from the North side, so that the Coaling Stage and Turntable were well in view, whilst a retaining wall along the South side would shield the operator from public gaze. I decided to provide a double track main line on the ‘public’ side of the layout on which I could stand stationary trains.
I started to draw out the layout to scale and then realised that if I curved the main line around at each end at a minimum radius of 3ft. I could include a fiddle yard at the rear and still just get it all into my lounge. |
|
|
Widnes Loco Shed as shown in "LMS Engine Sheds - Volume One - The L&NWR" Courtesy Chris Hawkins & George Reeve |
|
|
|
|
|
Track Plan of the Layout |
|
|
|
|
|
A drawing of the Layout that appeared in |
|
.jpg)

